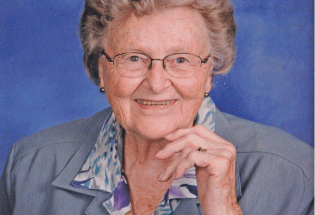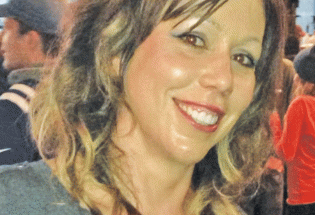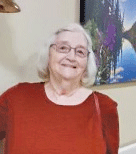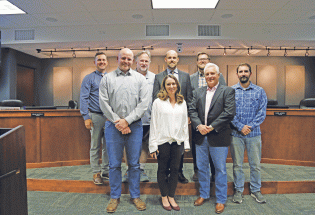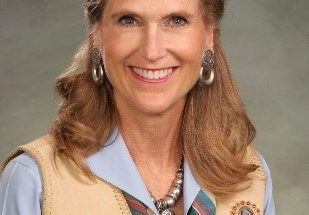Planning Commission approves revised Fickel Farm PUD
The Berthoud Planning Commission held a regular business meeting last Thursday and acted on two agenda items.
John Hauser, applicant for Parkway West LLC, requested Final Plat approval of a proposed 9.07-acre commercial development referred to as Heron Lakes Commons (aka Heron Lakes, 16th filing). An additional 4.88 acres of the total 13.95 acres is being held for future commercial development. The applicant is proposing nine commercial lots on the tract which is located at the southwest corner of the intersection of Berthoud Parkway and Grand Market Avenue.
Curt Freese, the town’s Director of Community Development, gave a brief presentation during which he noted the applicants strove to meet or exceed recommendations made by the planning commission and town board.
A representative of the developer declined an invitation from the commission chair to give a presentation, stating the item had been before the commission several times in the recent past.
The trustees had few questions for the applicants and a motion was soon made to approve the Heron Lakes Commons Final Plat. The motion was seconded and passed unanimously.
William Edwards, a principal with Berthoud Homes LLC, with Steve Wiens acting as applicant requested a major PUD (Planned Unit Development) amendment on 27.25 acres and with a revised layout which proposes 237 dwelling units. The tract in question is located north of Pioneer Park and the Mary’s Farm subdivision south of Highway 56, and to the northwest of the Farmstead Development.
According to the staff report along with comments made by Freese during his presentation to the commissioners:
The applicants made two requests in their submittal: one for approval of a Neighborhood Master Plan and a second for approval of the major amendment to the existing PUD for the Fickel Farm subdivision. The applicants requested “a density of 237 total units, including townhomes, attached or paired homes and rear-loaded single-family homes on 52.85 acres, with the amendment only applies to the 27.25 acres not part of the existing development or Pioneer Park.” The applicants have decided to keep the PUD currently in place.
The Neighborhood Master Plan was required since it includes preliminary utility and traffic studies, open space and park layout, subdivision identity and open space amenities, a pedestrian network and a representation of the zoning uses proposed. The new development code requirements from 2018-2020 such as parks, open space and elements, and subdivision identity amenities are required and have been proposed by the Applicant with the major changes requested. The Applicant did apply for a rezoning to R-3/R-4 in 2018, revising it to R-2 in 2019, which did not succeed.
The applicant is proposing a new, more modern style of development pattern for the 237 dwelling units, with alley-loaded streets, and 42 paired homes/duplexes oriented along a 10,000 sq ft. community lawn. While the original proposal allowed for 70 attached units, and 42 apartment units, the revised PUD proposed would instead make the 42 multi-family units into the duplexes mentioned above, and the remainder as smaller lot single-family homes. The apartment use and townhome uses have been effectively removed, while the small home use and duplex uses increase.
According to the street layout, Remuda Road will connect to Fickel Farm and Welch Avenue and serve as a connector to Highway 56. The remaining streets will be private alleys. Staff requested the alleys be 28’, which the developer agreed to, to allow parking and more right of way, as many of the alleys provide the only access to many of the proposed homes. The layout of half of the project is depicted (duplexes along the community lawn and greenway, and alley loaded detached along the perimeter, with two future single-family detached areas to the northwest and northeast which have yet to be designed and would require an updated Neighborhood Master Plan and platting when they are ready to move forward.
A public hearing was opened and closed again after a few minutes with no one requested to be heard on the item. The commissioners had several questions for applicants and staff, mostly about trails and the need for more parks and playground equipment and traffic congestion on narrow streets.
A motion recommending approval of the Neighborhood Master Plan for Fickel Farm was made, seconded and passed unanimously.
Staff recommended approval of the Neighborhood Master Plan for Fickel Farm with the following conditions and recommendations:
All Alleyways remain private.
A ten-foot concrete trail along the Southeastern Greenway is provided connecting it to the Farmstead Trail.
An east/west trail extending from Welch Avenue is provided.
A parking study to consider visitor parking is submitted with the preliminary plat submittal.
A motion to approve the major changes to the Fickel Farm PUD with the following, terms, conditions and recommendations was made, seconded and passed unanimously.
The request satisfies the applicable zoning amendment criteria of the Berthoud Development Code found in the staff report.
Is consistent with the Town of Berthoud Comprehensive Plan and Preferred Land Use Map.
Is consistent with the Neighborhood Master Plan.
- June, 11 2015
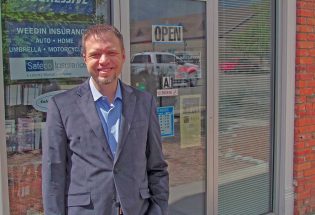
Changes coming to the Weedin Agency
By Bob McDonnell The Surveyor The sign behind Eric Weedin says...
- August, 24 2023
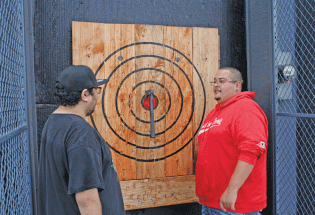
New arcade, axe throwing and beer gar...
Photo by Will CorneliusTwo axe-throwing patrons debate a contested bulls-eye at...
- April, 07 2022

Kraft Soil Solutions offers clean, gr...
Like Colorado’s brewers, Mike Parsons and Greg Dabney have their own take on making a...
- April, 27 2023

All in the family: A+ continues under...
By Terry Georgia The Surveyor A+ Heating and A/C,...
- December, 28 2018
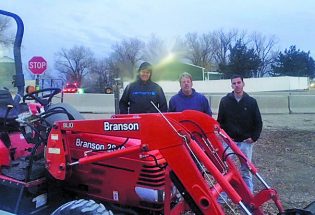
High Point Equipment Service provides...
By Shelley Widhalm The Surveyor Steve O’Hare of Berthoud wants to keep old and new...
- February, 25 2022
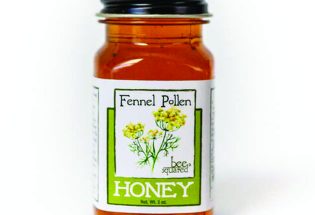
Bee Squared wins big at national comp...
Berthoud’s own Bee Squared Apiaries has the tagline “Bee exponentially better” and according to the...
- Asher Architects builds projects from...
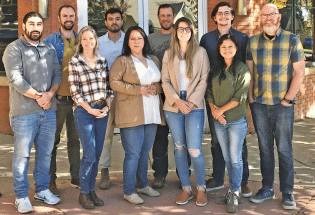
- More than a market, a family legacy
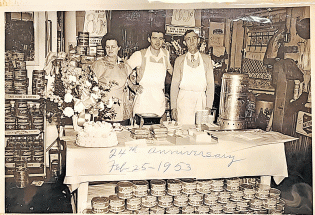
- Colorado business confidence is impro...

- Unified basketball comes to Turner Mi...

- Thompson School District reviews bond...

- Roy Tripi to become principal of BHS ...

- Community Calendar & Legal Notice...
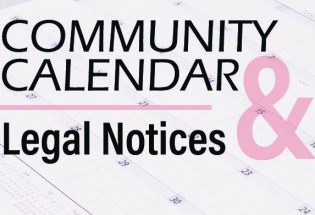
- Community Calendar & Legal Notice...

- Community Calendar & Legal Notice...

- First West Nile Virus Death Confirmed...

- Health officials discuss rising respi...

- Overpowering pain: A family’s quest f...

- BHS scores barn find
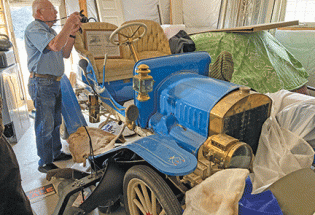
- Berthoud schools thrived under hand o...
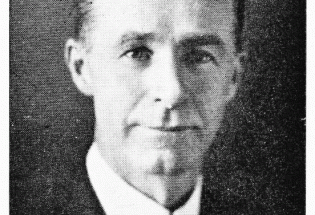
- Reva Graves Bradney was Berthoud’s ki...
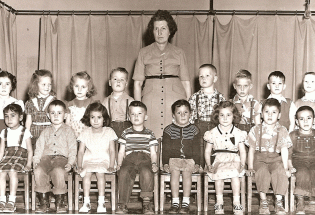

Unified basketball comes to Turner Middle School
Community News
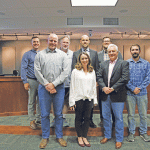
Mike Grace says goodbye as Brett Wing joins town board
Community News
POLICEBLOTTER
Community News
Northern Water sets C-BT quota at 70% for 2024
Community News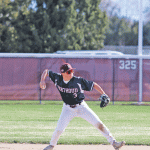

Emotions run high during Revere Property hearing
Community News
Snowpack at 119% above normal
Community News

Karspeck to serve third term as Berthoud mayor
Community News
COMMUNITY CALENDAR:
Community Calendar – add an event
Homestead Fine Art Gallery First Fridays OPEN HOUSE
03 May 4:00 PM - 7:00 PM
Homestead Fine Art Gallery First Fridays OPEN HOUSE
07 Jun 4:00 PM - 7:00 PM
Homestead Fine Art Gallery First Fridays OPEN HOUSE
05 Jul 4:00 PM - 7:00 PM
Homestead Fine Art Gallery First Fridays OPEN HOUSE
02 Aug 4:00 PM - 7:00 PM
Homestead Fine Art Gallery First Fridays OPEN HOUSE
06 Sep 4:00 PM - 7:00 PM
Homestead Fine Art Gallery First Fridays OPEN HOUSE
04 Oct 4:00 PM - 7:00 PM



