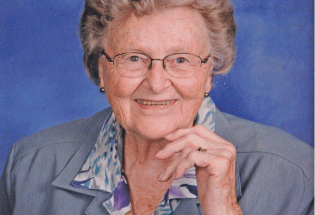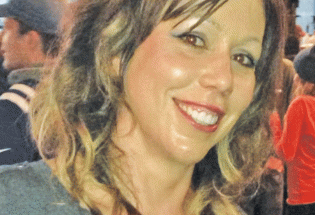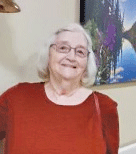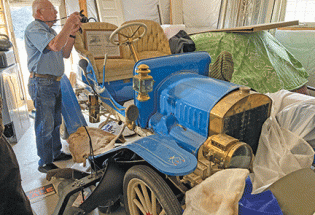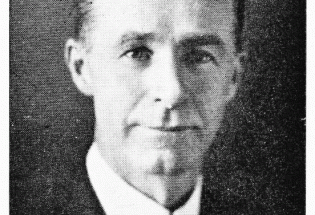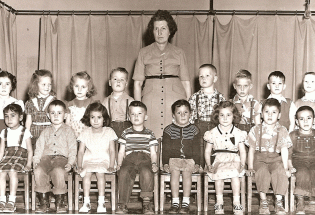Asher Architects builds projects from the ground up
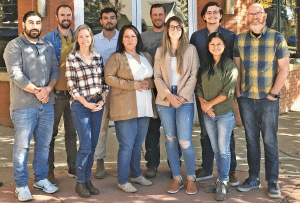
Courtesy photo
The staff for Asher Architects + Engineers stands in front of the building for the downtown Berthoud office at 512 Mountain Ave. The office opened in March 2020 to provide full-service architectural design services.
By Shelley Widhalm
The Surveyor
Asher Architects is a little different than the typical architectural firm with two civil engineers brought on two years after it opened.
“We were doing several projects where we were hiring civil engineers, and it worked out to bring civil engineers under the same roof,” said David Stranathan, owner and principal architect of Asher Architects + Engineers, and a licensed architect who holds a LEED BD+C certificate.
Stranathan founded Asher Architects in March 2020 after working for a Loveland architectural firm for five years that downsized during COVID-19. At the time, he was living in Berthoud and wanted to open a firm in his hometown, though he has since moved to south Loveland.
“I definitely wanted my business to always be here,” Stranathan said. “I just like small towns and Loveland is too big.”
Asher Architects + Engineers provides full-service architectural design for residential, commercial and industrial clients, primarily serving northern Colorado and southern Wyoming. The projects are small to large-scale and include architecture, land use planning, landscape design, construction consulting and civil engineering—engineering and land use planning were added in 2022 to be able to offer full-service design.
“I wanted to be able to provide a single company that could provide the entire service process from the beginning stages of development to finished construction drawings,” Stranathan said, adding that a few engineering firms bring on architects but typically not the reverse. “For an architectural firm to reach out and bring on civil engineers is fairly rare.”
The civil engineers are TJ Heupel and Diana Springett and Sam Rodgers is a project architect as a part of a staff of 10.
A large component of ground-up architecture is civil engineering, requiring multiple steps from taking a vacant piece of land and establishing water and sewer lines to getting entitlements, zoning the property and getting everything ready to build.
“We’re designing every bit of it,” Stranathan said.
Asher Architects works on a variety of ground-up and new-build projects, including grocery and liquor stores, gas stations, retail and office spaces, warehouses, self-storage units, airport hangers and manufacturing sites on the commercial and industrial side and in residential, multifamily and single-family homes.
Currently, Asher Architects is working on Esh’s Grocery Market in Windsor; warehouses for two Berthoud companies, including Jones Excavating & Plumbing; and several local nonprofit projects, donating more than 10% of its profits toward design-and construction-related work. One such project is the design for Berthoud Life Center, a two-story, 20,000-square-foot building, offered at a discounted rate.
Asher Architects also designed a 6,075-foot addition to the Berthoud Fire Protection District Station, which will serve as a small museum called the Berthoud Fire Vehicle Showroom that will showcase the Town of Berthoud’s first fire engine. That project is through Caretakers of Tradition, who are past firefighters with the Berthoud Fire Protection District tasked with preserving the history of community volunteer fire and rescue services.
“We donate money and give services in excess of 10% because we’ve been so fortunate to have the success we do,” Stranathan said. “It’s the right thing to do to give back to others that have less than you.”
Stranathan also started a nonprofit called Asher House in March 2023 to design and build low-income housing in northern Colorado with the first project still in process.
“It’s just a really gratifying industry to be in,” Stranathan said. “You get to meet with somebody, hear their ideas and put them on paper and create functional spaces. And then you get to see the project get constructed, and at the end you get to walk inside a building you helped create.”
Stranathan earned a master’s degree in architecture from the University of Colorado Denver in 2015 and his license in 2017. He attributes his firm’s success to “creating a product we can stand behind, maintaining friendships with past and current clients and just knowing a lot of people around town,” he said.
“We’ve got an awesome staff that knows how to design in 3D using high-tech computer programs. They build projects from the ground up in 3D, accurately modeling every detail,” Stranathan said. “We have licensed general contractors with lots of experience with how to construct the projects.”
- August, 12 2022

Duckberry Farm: Connecting to nature ...
Owning a small farm is a dream for many people, and very few make that...
- May, 25 2018
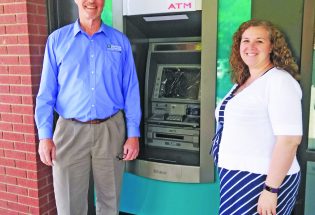
Northern Colorado Credit Union opens ...
By Shelley Widhalm The Surveyor The Northern Colorado Credit Union picked Berthoud for its second...
- September, 05 2014
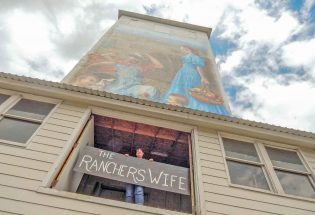
Cottage industry market opens in Bert...
By Sylvanna Zurbrick The Surveyor Kelly Canino is pictured in the...
- December, 31 2020
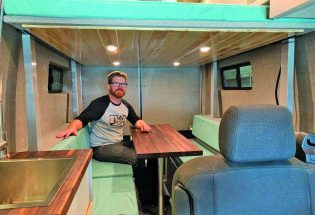
AVC RIG offers DIY options for advent...
A Berthoud based business that designs and builds custom adventure vehicles is on a mission...
- November, 25 2020

Small Business Saturday more importan...
The importance of shopping locally has been emphasized with increasing urgency in recent years....
- May, 10 2019

Top of the Lake Coffee Roasters make ...
By Shelley Widhalm The Surveyor For Brent Bromstrup, coffee is more than a bean to...
- Asher Architects builds projects from...
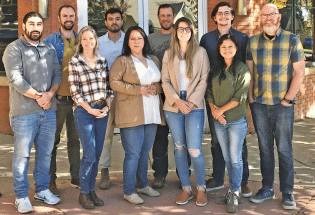
- More than a market, a family legacy
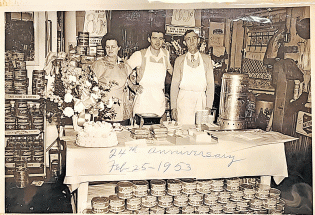
- Colorado business confidence is impro...

- Unified basketball comes to Turner Mi...
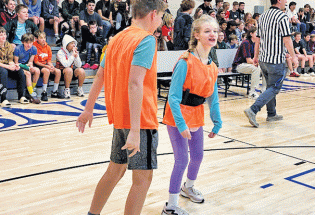
- Thompson School District reviews bond...

- Roy Tripi to become principal of BHS ...
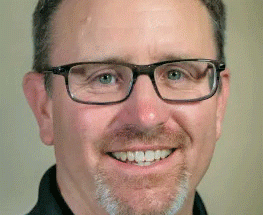
- Community Calendar & Legal Notice...

- Community Calendar & Legal Notice...

- Community Calendar & Legal Notice...


Unified basketball comes to Turner Middle School
Community News
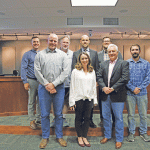
Mike Grace says goodbye as Brett Wing joins town board
Community News
POLICEBLOTTER
Community News
Northern Water sets C-BT quota at 70% for 2024
Community News

Emotions run high during Revere Property hearing
Community News
Snowpack at 119% above normal
Community News

Karspeck to serve third term as Berthoud mayor
Community News
COMMUNITY CALENDAR:
Community Calendar – add an event
Homestead Fine Art Gallery First Fridays OPEN HOUSE
03 May 4:00 PM - 7:00 PM
Homestead Fine Art Gallery First Fridays OPEN HOUSE
07 Jun 4:00 PM - 7:00 PM
Homestead Fine Art Gallery First Fridays OPEN HOUSE
05 Jul 4:00 PM - 7:00 PM
Homestead Fine Art Gallery First Fridays OPEN HOUSE
02 Aug 4:00 PM - 7:00 PM
Homestead Fine Art Gallery First Fridays OPEN HOUSE
06 Sep 4:00 PM - 7:00 PM
Homestead Fine Art Gallery First Fridays OPEN HOUSE
04 Oct 4:00 PM - 7:00 PM



