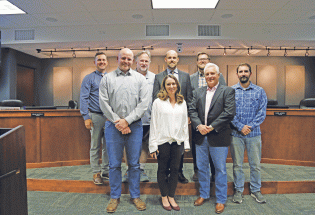Planning Commission approves Heritage West and Westside Crossing
The Berthoud Planning Commission held a regular business meeting the evening of Thursday, June 9, 2022, and considered two agenda items.
Request for a minor subdivision:
The Applicants, Suzanne and Tyson hull, wish to subdivide a tract, located at the southwest quadrant of the intersection of Meadowlark Drive and Mountain Avenue, which they jointly own. The subdivision is to be named Heritage West Minor Subdivision.
The application is to subdivide the existing Hometown Liquors lot of 1.912 acres into three commercial lots, all keeping the C-2 (General Commercial) zoning classification. As part of the request, the Applicant is also requesting a setback variance of 15’ to build an addition onto the existing liquor store building, and for a drive-thru stacking variance to allow a drive-thru with a stacking of five cars instead of seven as required by code.
The Applicants annexed the lot into the Town in March 2018, with a C-2 (General Commercial) zoning designation. The lot had been located in Larimer County with an FA-1 zoning classification prior to its annexation. The property is currently served by Little Thompson water, but the owners were informed that any development would require the entire site to be served by Berthoud water.
A minor subdivision is allowed in cases where there are less than five lots created, and when no public infrastructure is created. Minor Subdivisions are approved by the Planning Commission and only require one public hearing. If a Minor Subdivision is approved, the Minor Subdivision Plat may create easements, rights-of-way, and legally transferrable lots once recorded.
Regarding the variances:
Staff recommended a motion to approve a 15-foot side setback variance per the request, and the two-car stacking variance to the existing business located at 425 Mountain Avenue. A motion reflecting staff’s recommendation was made, seconded and passed unanimously.
Regarding the minor subdivision:
Staff recommended a motion to approve the Heritage West Minor Subdivision. A motion reflecting staff’s recommendation was made, seconded and passed unanimously.
Final Plat (FP) Westside Crossing:
Scott Charpentier, acting as the applicant for Westside Crossing, requested approval of a FP submittal.
Location of the property is as follows. The Site is bounded on the north by the Village at Mathew’s Farm subdivision, on the east by Meadowlark Drive, on the south by Mountain Avenue and on the west by Highway 287 right-of-way.
This is a final plat request to officially create 56 single-family attached lots (16 one-story duplexes and 40 townhomes). The southern part of the Westside Crossing project, which is zoned C-2, is proposed to be combined into one large tract to be subdivided at a future date.
This property was originally approved in 2006 as the Safeway PUD, which allowed for commercial uses throughout the entirety of the site. This project was never platted and sat vacant with this zoning designation until April 2021 when its current Neighborhood Master Plan and subsequent zoning districts were approved. Early submittals of this project included apartments instead of the duplexes/townhomes seen today, but after a negative reaction from the neighbors, the applicant changed the plan to what was eventually approved.
The Final Plat is the last step in the platting process, where the Applicant finalizes the overall layout and infrastructure laid out in the Neighborhood Master Plan and Preliminary Plat. In March 2022, the Westside Crossing Preliminary Plat was approved by the Town with the following conditions expected to be met by Final Plat:
Rapid Flashing Beacons across Highway 56 are required with the development of commercial lots.
The northern duplexes or zero lot line units remain one story in height.
Berms are included on the west side between Highway 287 and the development.
An easement for Gateway signage to be dedicated at the southwest corner of the development.
At the Preliminary Plat approval, the following recommendations were also provided:
Recommendation for a noise study for the southwest plaza.
Recommendation for a further traffic safety study at Meadowlark Drive and Tundra Avenue
Staff recommended a motion to approve the Westside Crossing Final Plat.
A motion reflecting staff’s recommendation was made, seconded and passed unanimously.
- June, 30 2016
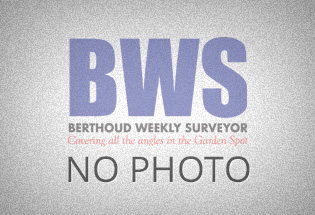
What is a mill levy and why does it n...
By John Gardner The Surveyor The Thompson School District Board of Education has approved two...
- June, 28 2019
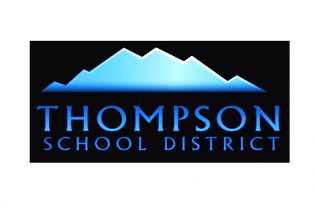
School Board approves 2019-20 budget,...
In what marked the final meeting of Thompson School District (TSD) Board of Education (BOE)...
- August, 25 2022

Repairs to bridge cause nighttime delays
The Colorado Department of Transportation will begin repairs on the bridge over I-25 at West...
- December, 07 2019
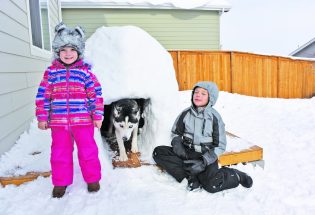
Igloo Sculpting
Photo by Eric Wallen Evelina and Dominic Wallen, along with Sky the Siberian Husky, play...
- February, 08 2018
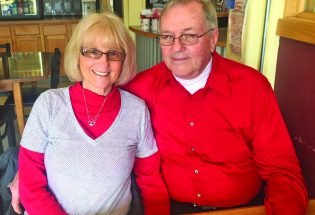
Fifty + years of marriage and still g...
By Amber McIver-Traywick The Surveyor Being married for more than 50 years means you’ve spent...
- July, 09 2020
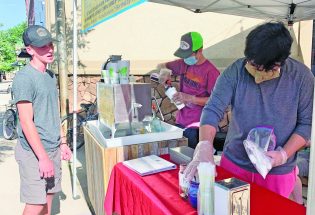
Chill out on those hot summer days wi...
Courtesy photo - Nolan Simon, owner and founder of NOLA Snowballs, left, and Bryan Gomez-Garcia,...

Unified basketball comes to Turner Middle School
Community News
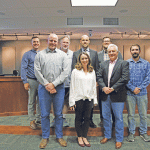
Mike Grace says goodbye as Brett Wing joins town board
Community News
POLICEBLOTTER
Community News
Northern Water sets C-BT quota at 70% for 2024
Community News

Emotions run high during Revere Property hearing
Community News
Snowpack at 119% above normal
Community News

Karspeck to serve third term as Berthoud mayor
Community News
COMMUNITY CALENDAR:
Community Calendar – add an event
Homestead Fine Art Gallery First Fridays OPEN HOUSE
03 May 4:00 PM - 7:00 PM
Homestead Fine Art Gallery First Fridays OPEN HOUSE
07 Jun 4:00 PM - 7:00 PM
Homestead Fine Art Gallery First Fridays OPEN HOUSE
05 Jul 4:00 PM - 7:00 PM
Homestead Fine Art Gallery First Fridays OPEN HOUSE
02 Aug 4:00 PM - 7:00 PM
Homestead Fine Art Gallery First Fridays OPEN HOUSE
06 Sep 4:00 PM - 7:00 PM
Homestead Fine Art Gallery First Fridays OPEN HOUSE
04 Oct 4:00 PM - 7:00 PM

