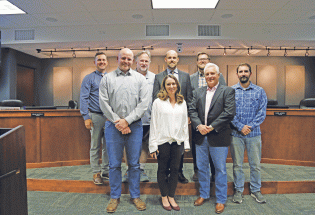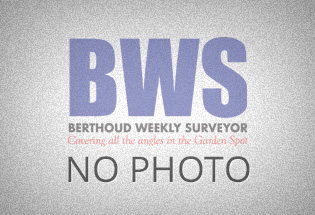Planning Commission recommends approval of Westside Crossing
The Berthoud Planning Commission held a regular business meeting the evening of Thursday, March 27 and addressed two agenda items.
The initial item was for a request for approval of a minor subdivision, referred to as the Johnson Minor Subdivision. The applicant, Alex Hoime, acting as agent for HT Land Partners, requested to split a tract of 2.554 acres into two separate lots of 1.025 acres and 1.529 acres, respectively. The applicant is proposing the minor subdivision as a vehicle to separate an existing residence from the entire property. The proposed western (1.025 acre) lot would contain the residence, with the proposed eastern (1.529 acre) lot to remain vacant until Final Plat approval of the proposed Harvest Ridge South development, at which time it will be developed into a park.
The property in question is located at 722 Sophie Street, formerly 721 South Larimer County Road 17.
This action by the commission required a Public Hearing which was gaveled in. No one took the opportunity to speak to the matter, and there was no response from any of the commissioners once the public hearing was closed.
A motion approving the Johnson Minor Subdivision was made, seconded and caried on a unanimous vote of the commission, without comment.
The second item for consideration by the commission was for approval of a Neighborhood Master Plan, which was brought forward by Steve Weims who is associated with the landscape architecture firm Stacklot, acting as agent for owners/developers Scott Charpentier and Jay Stoner, owners of Berthoud Gateway LLC.
The Neighborhood Master Plan as presented is the vision of the development by Charpentier, Stoner and Weims. The proposal calls for a mixed use development referred to as Westside Crossing (formerly Safeway PUD).
The site is located at the northeast quadrant of the intersection of Mountain Avenue and Highway 287 and is bounded on the east side by Meadowlark Drive. The entire property is 28.342 acres. The northern end of the property, which consists of 9.158 acres is slated to be zoned R-4 in anticipation of having that portion of the tract devoted to duplexes and fourplexes. The remaining 19.184 acres of the property is proposed as being divided into nine commercial pads.
During his presentation of this item to the commission, Curt Freese, the town’s Director of Community Development, noted the northern end of the property had, at one point, been proposed as apartment buildings. However, after hearing comments concerning placing apartments due to the density which would be brought to the site. For that reason, the applicant reconsidered the use of apartments and opted to change to the lower density town houses and duplexes. Additionally, a preliminary traffic impact study was recently completed with the results of the study being the intersection of Mountain Avenue and Meadowlark Drive would need to be signalized and an entrance to the development on the south side would need to be right-in, right-out only per Colorado Department of Transportation regulations.
He also made note that under the terms of the Safeway PUD (Planned Unit Development) residential development for this property is not allowed. Just from that standpoint, according to Freese, it makes sense to request changes in zoning especially for the northern third of the property. Development of the southern two-thirds of the development could be accomplished under either the PUD or under C-2 zoning.
Freese stated the pocket park outlined on the Plan is not sufficient for the number of residences in the proposed development.
Charpentier spoke briefly and stated his opinion that the development, as presented, will be modern, stylish, functional and convenient.
In his turn of giving a presentation, Wiems indicated his support of comments by Charpentier and Freese when they stated the future of commercial development lies in mixed use.
During a public hearing, two residents stated they were basically in favor of the development as presented.
Six residents expressed concerns with the project ranging from increased traffic on Meadowlark Drive, where will the design standards for the project come from, the effects of large delivery trucks (18 wheelers) on streets which are not constructed to handle them, commercial signage height and sign lighting, the C-2 zoning allows too much density, will streets that feed into Meadowlark Drive be allowed big rig trucks to travel the residential streets such as Tundra.
Both the Neighborhood Master Plan and the request for rezone were recommended for approval by the town board. The votes for each item were unanimous.
- February, 07 2019
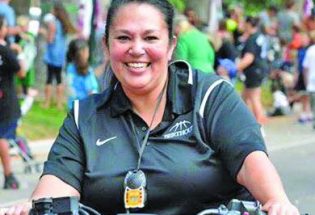
Fundraiser for Angie – dedicate...
By Dan Karpiel The Surveyor When Berthoud’s Angie Purdy went to record a series of...
- March, 06 2020
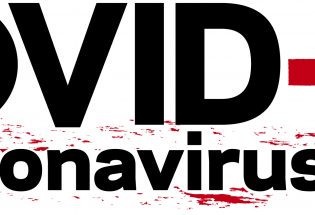
Larimer County Department of Health a...
Update: 3/5/2020 According to the Colorado Department of Public Health and Environment (CDPHE) a man...
- September, 27 2019

Reinventing the sci-fi genre
By Aaron Reynolds The Surveyor 4.5 Out of 5 Stars Brad Pitt first emerged in...
- March, 07 2024

May (Soricelli) Albrecht seeks anothe...
By Brendan Henry The Surveyor May Albrecht (formerly Soricelli),...
- May, 02 2019

PoliceFiles
Monday, April 22 Theft: Third Street, it was reported they found empty tool containers in...
- June, 14 2019

Hops and Harley fundraiser event this...
By Amber McIver-Traywick The Surveyor The seventh annual Hops and Harley event is this weekend,...

Unified basketball comes to Turner Middle School
Community News
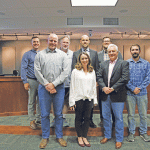
Mike Grace says goodbye as Brett Wing joins town board
Community News
POLICEBLOTTER
Community News
Northern Water sets C-BT quota at 70% for 2024
Community News

Emotions run high during Revere Property hearing
Community News
Snowpack at 119% above normal
Community News

Karspeck to serve third term as Berthoud mayor
Community News
COMMUNITY CALENDAR:
Community Calendar – add an event
Homestead Fine Art Gallery First Fridays OPEN HOUSE
03 May 4:00 PM - 7:00 PM
Homestead Fine Art Gallery First Fridays OPEN HOUSE
07 Jun 4:00 PM - 7:00 PM
Homestead Fine Art Gallery First Fridays OPEN HOUSE
05 Jul 4:00 PM - 7:00 PM
Homestead Fine Art Gallery First Fridays OPEN HOUSE
02 Aug 4:00 PM - 7:00 PM
Homestead Fine Art Gallery First Fridays OPEN HOUSE
06 Sep 4:00 PM - 7:00 PM
Homestead Fine Art Gallery First Fridays OPEN HOUSE
04 Oct 4:00 PM - 7:00 PM

