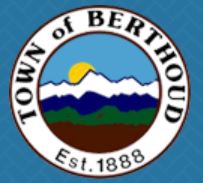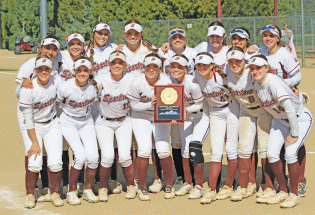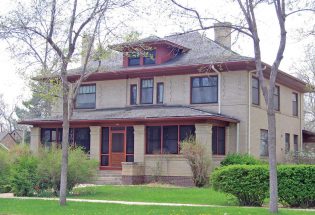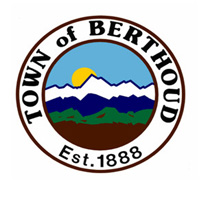Town Board receives preliminary design concepts downtown development
At a work session of the Berthoud Board of Trustees held on Tuesday night, the board heard a pair of presentations regarding the design concepts for the downtown quadrant bounded by Mountain Ave to the south, Massachusetts Ave to the north, third street to the east and fourth to the west and further discussed plans for metro districts.
The opening order of business for the board’s work session was focused on a presentation regarding the 3rd Street / Massachusetts Ave corridor redevelopment. The board heard from Roger Sherman of BHS Design, whose firm developed the design concepts.
Both concepts were similar in overall design – making the area a more pedestrian and bicycle friendly urban plaza. The area along 3rd Street north of Mountain Ave makes use of a pedestrian corridor which also provides ample parking for the businesses located on the western side of the street, but also incorporates artwork walls, planters, benches and a picnic shelter. A similar, albeit smaller and without parking, concept was presented for the alleyway between buildings occupied by Berthoud Drug and Re-Max Town & County.
Town Administrator Chris Kirk said the town wanted to have “some big picture conversations … before we got too long in the design process.” Sherman explained the preliminary design concepts revolve around creating an area featuring, “curb less streets, shared streets, a more inviting atmosphere,” and one that would “be great for events.”
Further north, both concept plans call for a gravel parking area directly east and to the north of the grain elevator adjacent to the railroad tracks that would ultimately increase the number of parking spaces in the area (from 87 to 93 in one concept and from 87 to 112 in the other), given that the initial design calls for parallel parking on the eastern side of 3rd Street. The loss of currently in place diagonal parking spaces there are made up for increased parking further north with Sherman saying the firm wanted to assure adequate parking remained available in the area.
Kirk succinctly summed up the parking concerns in the plans by saying, “one adds more parking space, one adds more pedestrian space.” The plans will tie in with a proposal expected to be presented soon regarding the old town hall building on Massachusetts Ave. The board was largely complimentary of the designs presented with Mayor Will Karspeck questioning the feasibility of providing a platform for the proposed Front Range Rail connection that is currently under consideration by municipalities up and down the Front Range.
Secondly, the board was presented with a draft of the metro district service plan policy. While the details of said policy are lengthy and detailed, in broad stokes, the proposed plan – which will be brought back before the board and circulated to the public for comment and consideration in July – establishes the criteria used by the board and town staff to evaluate the service plans, or amendments to them, for new metro districts within the town’s jurisdiction.
Under the draft policy, the board would first have to approve the Planned Unit Development and corresponding Neighborhood Master Plan, as is currently required under town code. Once those have been approved by the board, any development requesting a metro district service plan would be, according to information provided, evaluated to assure its ability to “deliver public benefits through extraordinary development outcomes,” by providing a “public benefits narrative” which outlines the ways in which in the district will provide said benefits in at least four of the following areas – environmental sustainability, critical public infrastructure, smart growth management, affordable housing, workforce housing, infill/redevelopment and economic health outcomes.
The developer will, if the policy is approved as currently proposed, submit this and other, most especially financial, information to the town for their review. A series of reviews and meetings will follow, with town staff, the board and the public all having input and access to the proposals and details before any proposed plan is approved.
The Surveyor will continue to report on the board’s actions regarding metro district policy as developments progress.
- May, 01 2020

Trustees approve Local Business Relie...
By Rudy Hemmann The Surveyor The Berthoud Board of Trustees held a regular business meeting...
- April, 24 2020

PoliceFiles
Monday, April 13 Welfare Check: Hwy 287, it was reported by a passerby that there...
- October, 19 2023

Spartan softball comes back against N...
Photos by Will CorneliusThe varsity softball team at Berthoud High School...
- August, 30 2019

Larimer County seeking volunteer vict...
By Dan Karpiel The Surveyor The Larimer County Sheriff’s Office (LCSO) is seeking volunteers for...
- July, 16 2015

The Berthoud Historical Society Hosts...
By May Soricelli The Surveyor This summer, the Berthoud Historical Society has added two events...
- November, 07 2014

Crumbling streets, heaving sidewalks ...
By Rudy Hemmann The Surveyor Town trustees viewed PowerPoint presentations during the Oct. 28 board...

POLICEBLOTTER
Community News
Northern Water sets C-BT quota at 70% for 2024
Community News

Emotions run high during Revere Property hearing
Community News
Snowpack at 119% above normal
Community News

Karspeck to serve third term as Berthoud mayor
Community News

OPINION – No bitchin’ allowed
Community News
Roy Tripi to become principal of BHS on July 1
Community News
COMMUNITY CALENDAR:
Community Calendar – add an event
Homestead Fine Art Gallery First Fridays OPEN HOUSE
03 May 4:00 PM - 7:00 PM
Homestead Fine Art Gallery First Fridays OPEN HOUSE
07 Jun 4:00 PM - 7:00 PM
Homestead Fine Art Gallery First Fridays OPEN HOUSE
05 Jul 4:00 PM - 7:00 PM
Homestead Fine Art Gallery First Fridays OPEN HOUSE
02 Aug 4:00 PM - 7:00 PM
Homestead Fine Art Gallery First Fridays OPEN HOUSE
06 Sep 4:00 PM - 7:00 PM
Homestead Fine Art Gallery First Fridays OPEN HOUSE
04 Oct 4:00 PM - 7:00 PM

