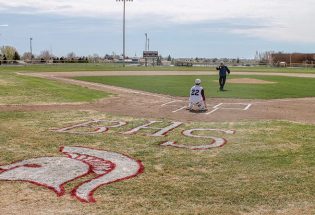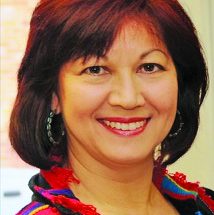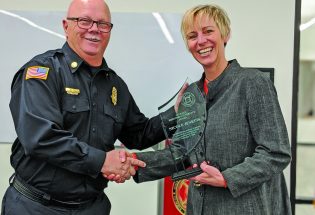Planning Commission approves two

By Rudy Hemmann
The Surveyor
The Berthoud Planning Commission convened a business meeting the evening of June 11, 2020. The meeting was held under ZOOM guidelines; commissioners and audience members taking part in the meeting must be spaced at least six feet apart, masks to be worn by any individual attending the meeting in person at town hall. Most of the commissioners took part in the proceedings by way of electronic media from their residences. The public is encouraged to participate in the meetings using the ZOOM application as well.
The session was the first meeting held by the commission since February 27, 2020.
The final plat for the fifth filing of the Hammond Farms subdivision was considered by the commissioners. According to a staff report concerning the portion of Hammond Farms under scrutiny by the commission is located west of Berthoud Parkway, south of Larimer County Road 10E and south and east of Highway 287.
The staff report indicated the applicant/owner of the property, Jeff Mark, President of The Landhuis Company, which is represented locally by TBG with Kristin Turner acting as agent.
The applicant/owner is proposing a Final Plat for the Fifth Filing comprised of about 33.6 acres, and consisting of 31single family lots, with roughly 11.06 acres of open space (43% of the total area), a majority of which serves as detention ponds for the northern filings of Hammond Farms. According to the plan brought forward, an 0.8-acre pocket park has been provided near the center of the project. The entirety of the project is located within the R-4 zoning district, which does allow single family houses as a permitted use. With 31 lots on almost 34 acres, the density of approximately 1 acre is dramatically lower than the R-4 allowance of 24 units per acre.
During his presentation Curt Freese, the town’s Community Development Director, noted only minor changes have been made since Preliminary Plat approval of the above project, mostly related to Engineering and Infrastructure.
A public hearing was opened on the project. Lynn Hammond owner of a property to the south spoke at length regarding right-of-way issues, location of cul de sacs and the paving of some of the roads which would provide access to the properties to the south.
Following the public hearing there was a discussion period by the commissioners which was followed by a motion recommending approval of the Hammond Farms fifth filing with the following condition; that treatment of the roads and/or streets be as specified during the commissioner discussion period. The motion was seconded and approved unanimously.
The commissioners also considered a request for a conditional use application for a mini- storage facility. The applicant, Western LLC, through an agent, Nicholas Husen-Christopher, requested the conditional use (also referred to as use by special review) to locate a storage facility. If approved the location of the facility will be on Second Street due north of a Lehman Brothers parcel.
According to the staff report the total building area of 58,106 square feet will be equally split between six buildings with one of the buildings containing an office. Access within the site is provided by a 30’ wide paved drive aisle, with 24’ foot aisles North and South, and another 30’ wide aisle along the western North and South area. Elevations have been provided, and the façade of the building fronting second street will be primarily made up of windows, while the rest of the buildings are steel with metal siding. A security fence with landscaping is proposed around the perimeter of the property.
There was little comment by the commissioners and a motion approving the conditional use request for a facility with use limited to indoor storage as defined on the site plan, with the following condition, all storage must be conducted indoors. The motion was seconded and approved unanimously.
- October, 28 2015

School board candidates Q&A: week 2
What challenges currently impact overall student achievement and what would you propose the district do...
- April, 13 2017

Berthoud Baseball Club selling raffle...
Jack Sommers tosses out the first pitch to Ridge Overholt at...
- February, 25 2022

New Wildfire director adds classes, n...
Mary Bahus-Meyer wants 2022 to be a reset year for the Wildfire Community Arts Center....
- May, 28 2020

News bites
By Amber McIver-Traywick The Surveyor ****As of May 27, there have been 24,565 confirmed cases...
- June, 13 2014

Forever Spartans
Berthoud High School graduates toss their caps into the air in...
- March, 21 2020

Berthoud fire honors Nicole Jenkins w...
Special to the Surveyor The Berthoud Fire Protection District would like to share with your...

POLICEBLOTTER
Community News
Northern Water sets C-BT quota at 70% for 2024
Community News

Emotions run high during Revere Property hearing
Community News
Snowpack at 119% above normal
Community News

Karspeck to serve third term as Berthoud mayor
Community News

OPINION – No bitchin’ allowed
Community News
Roy Tripi to become principal of BHS on July 1
Community News
COMMUNITY CALENDAR:
Community Calendar – add an event
Homestead Fine Art Gallery First Fridays OPEN HOUSE
03 May 4:00 PM - 7:00 PM
Homestead Fine Art Gallery First Fridays OPEN HOUSE
07 Jun 4:00 PM - 7:00 PM
Homestead Fine Art Gallery First Fridays OPEN HOUSE
05 Jul 4:00 PM - 7:00 PM
Homestead Fine Art Gallery First Fridays OPEN HOUSE
02 Aug 4:00 PM - 7:00 PM
Homestead Fine Art Gallery First Fridays OPEN HOUSE
06 Sep 4:00 PM - 7:00 PM
Homestead Fine Art Gallery First Fridays OPEN HOUSE
04 Oct 4:00 PM - 7:00 PM

