Dog park approved, CDOT rolls out plans for I25/56 improvements
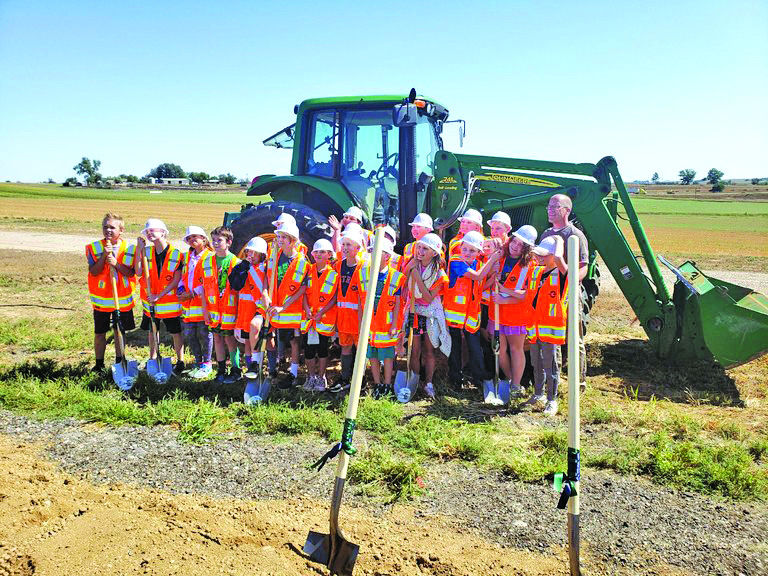
By Rudy
The Surveyor
Last week’s board meeting was postponed until the evening of Wednesday, Sept. 11, 2019, due to the special election which was held Tuesday, Sept. 10. Dog park agreement: The trustees considered an Intergovernmental Agreement (IGA) between the town and the Thompson School District which would allow the use of a portion of school district property to be used as a town-managed dog park. The park, which will be about one acre in size, will be located immediately east of 10th Street and proceed eastward from there. The park will run along the south side of Neilson Greenway trail and a drainage ditch on the south side. Some of the signage proposed for the dog park includes:
• The park is for the use of residents and their pets only. • Owners are legally responsible for their dogs and any injuries caused by them. • Dogs (and puppies) must be properly licensed, inoculated and otherwise healthy to use the park. • Owners must clean up after their dogs. • Dogs must wear a collar and have ID tags at all times. • Dogs showing aggression toward people or other dogs are to be removed from the park. • Puppies using the park must be at least four months old. • Owners shall not leave their dogs unattended in the park.
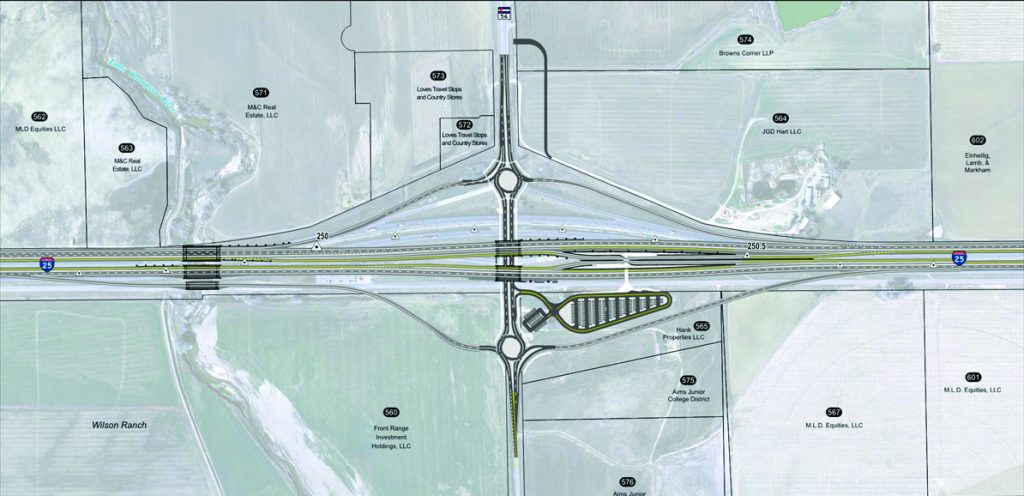
CDOT plans for I25/Highway 56: Abra Gissler, Colorado Department of Transportation project director for the Interstate 25 section from State Highway 402 to State Highway 56, gave a presentation before the trustees on Sept. 17. She indicated there were several major tasks associated with the I-25 project, included but not limited to:
• Three major interchange reconstruction projects, SH 56 — SH 60 — LCR 16 • Eight bridges • One Floodplain (Little Thompson) • One Park-n-Ride (Service Bustang) – Funding Dependent • Two carpool lots (SH 56 and SH 60) • One Great Western RR crossing • Major Utilities Relocations • Right-of-way Acquisition (46 Properties) • ITS/Tolling • Environmental Concerns She went on to explain the configuration of I-25 will change from the current two lanes in each direction to a “2 + 1 Design.”
In this
50 days, northbound on-ramp, 20 days. Southbound on- and off-ramps, minimal to intermittent overnight closures. Full night closures limited to heavy construction, such as bridge demolition. Six-day
- October, 18 2019

OurVoice
The Surveyor Over the last few weeks an issue has arisen with the Berthoud Board...
- August, 17 2023

Lemonade Day is Aug. 26
By Surveyor staff What is Lemonade Day? Lemonade Day is a free, fun, experiential learning...
- June, 15 2017
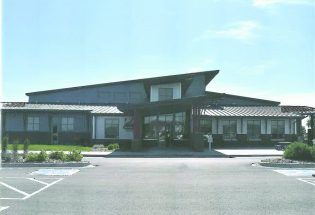
Board directs staff to explore recrea...
By Rudy Hemmann The Surveyor The Berthoud Board of Trustees voted to affirm a motion...
- September, 21 2023
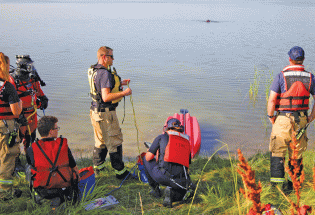
Berthoud Fire trains for water rescues
Photo by Terry GeorgiaBerthoud Fire’s B Shift practices a water rescue...
- March, 11 2022

News Bites – March 10, 2022
*Total COVID-19 Cases: 76,661 (+1,069) Total Cases in Berthoud: 3,424 (+48) Deaths in Larimer County:...
- October, 19 2017
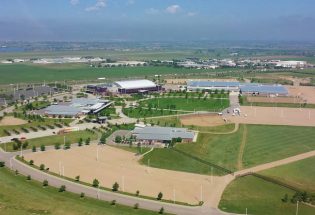
Our Ranch rocks
Guest Columnist Steve Johnson - Larimer County Commissioner Here’s a riddle: What state of The...

Unified basketball comes to Turner Middle School
Community News
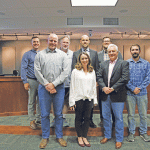
Mike Grace says goodbye as Brett Wing joins town board
Community News
POLICEBLOTTER
Community News
Northern Water sets C-BT quota at 70% for 2024
Community News

Emotions run high during Revere Property hearing
Community News
Snowpack at 119% above normal
Community News

Karspeck to serve third term as Berthoud mayor
Community News
COMMUNITY CALENDAR:
Community Calendar – add an event
Homestead Fine Art Gallery First Fridays OPEN HOUSE
03 May 4:00 PM - 7:00 PM
Homestead Fine Art Gallery First Fridays OPEN HOUSE
07 Jun 4:00 PM - 7:00 PM
Homestead Fine Art Gallery First Fridays OPEN HOUSE
05 Jul 4:00 PM - 7:00 PM
Homestead Fine Art Gallery First Fridays OPEN HOUSE
02 Aug 4:00 PM - 7:00 PM
Homestead Fine Art Gallery First Fridays OPEN HOUSE
06 Sep 4:00 PM - 7:00 PM
Homestead Fine Art Gallery First Fridays OPEN HOUSE
04 Oct 4:00 PM - 7:00 PM

